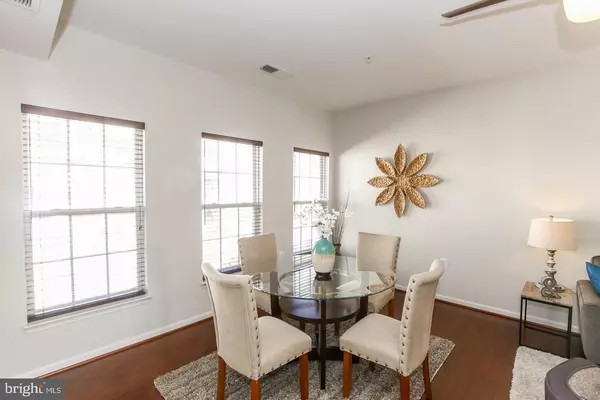For more information regarding the value of a property, please contact us for a free consultation.
Key Details
Sold Price $400,000
Property Type Condo
Sub Type Condo/Co-op
Listing Status Sold
Purchase Type For Sale
Square Footage 2,328 sqft
Price per Sqft $171
Subdivision Centreville Crossing
MLS Listing ID VAFX1113762
Sold Date 05/29/20
Style Colonial
Bedrooms 3
Full Baths 2
Half Baths 1
Condo Fees $284/mo
HOA Y/N N
Abv Grd Liv Area 2,328
Originating Board BRIGHT
Year Built 2009
Annual Tax Amount $4,377
Tax Year 2020
Property Description
Opportunity knocks, don't miss it!! Spacious garage townhome, walk to shopping, dining and entertainment. 2,328 sq. ft of living space. High ceilings and lots of windows. Main level boasts open concept gourmet kitchen with island, gas fireplace, family room, eat in area, balcony and storage unit. Main level continues to oversized living room w/custom recessed lighting & space for formal dining or office area. Upper level includes 3 spacious bedrooms and 2 full baths with an inviting master suite with high ceilings, walk-in closets, double sinks, separate walk-in shower and jacuzzi tub. Laundry room conveniently located on bedroom level. Wonderful community with a rare find in the suburbs - - walk to shopping, dining, and entertainment!! Short hop to 66/29, Dulles and major commuter routes.
Location
State VA
County Fairfax
Zoning 220
Rooms
Other Rooms Living Room, Dining Room, Primary Bedroom, Bedroom 2, Bedroom 3, Kitchen, Family Room, Laundry, Storage Room, Bathroom 2, Primary Bathroom
Interior
Interior Features Breakfast Area, Ceiling Fan(s), Dining Area, Family Room Off Kitchen, Floor Plan - Open, Kitchen - Eat-In, Kitchen - Gourmet, Kitchen - Island, Kitchen - Table Space, Primary Bath(s), Pantry, Recessed Lighting, Soaking Tub, Stall Shower, Upgraded Countertops, Window Treatments, Wood Floors
Heating Forced Air
Cooling Central A/C
Fireplaces Number 1
Equipment Built-In Microwave, Built-In Range, Dishwasher, Disposal, Dryer, Energy Efficient Appliances, Icemaker, Microwave, Oven - Self Cleaning, Oven/Range - Gas, Refrigerator, Stainless Steel Appliances, Stove, Washer, Water Heater
Appliance Built-In Microwave, Built-In Range, Dishwasher, Disposal, Dryer, Energy Efficient Appliances, Icemaker, Microwave, Oven - Self Cleaning, Oven/Range - Gas, Refrigerator, Stainless Steel Appliances, Stove, Washer, Water Heater
Heat Source Natural Gas
Exterior
Parking Features Garage - Rear Entry, Additional Storage Area, Covered Parking, Garage Door Opener, Inside Access
Garage Spaces 2.0
Amenities Available Reserved/Assigned Parking, Jog/Walk Path, Common Grounds
Water Access N
Accessibility Other
Attached Garage 1
Total Parking Spaces 2
Garage Y
Building
Story 3+
Sewer Public Sewer
Water Public
Architectural Style Colonial
Level or Stories 3+
Additional Building Above Grade, Below Grade
New Construction N
Schools
School District Fairfax County Public Schools
Others
Pets Allowed Y
HOA Fee Include Trash,Snow Removal,Road Maintenance,Reserve Funds,Management,Lawn Maintenance,Insurance,Ext Bldg Maint,Custodial Services Maintenance,Common Area Maintenance,Water,Sewer
Senior Community No
Tax ID 0543 33 0040
Ownership Condominium
Special Listing Condition Standard
Pets Allowed No Pet Restrictions
Read Less Info
Want to know what your home might be worth? Contact us for a FREE valuation!

Our team is ready to help you sell your home for the highest possible price ASAP

Bought with Jaenho A Oh • KW United
GET MORE INFORMATION





